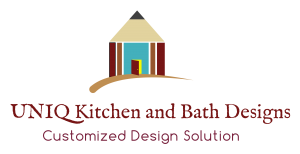Design Process
Design Process
In-home Design Consultation
Personally meet with our premier designer who will listen to your wants and needs then toss ideas around on how the space can be improved.
Design Phase
- Rough draft floor plans created with optional ways the space can be layed out. These designs are throughly thought out based on function first, then aesthetics for the overall happiness and ease of live for the homeowners(s).
- 3D Computer aided drawings designed for a view into the future.
- Electrical lighting floor plan created, showing the location of decorative lighting, recessed can lights, under & above cabinet lighting, switches and outlets.
- Scope of Work created for the projects. This is a great aide for the Contractor and also helps the homeowner(s) to understand the process of what happens first and what happens next, as well as who does what portion of the project.
- Construction package create and sent to Contractors for bidding your project.
- Custom cabinet package created for cabinet maker to quote project.
Appliance and Plumbing Shopping
Designer will meet with homeowner(s) at a local appliance and plumbing showroom with personal sales rep to review and select products.
Material Shopping
- Designer will meet with homeowner(s) at local showrooms to select countertop materials, tile and flooring.
- Designer will meet with homeowner(s) at local hardware showroom to select cabinet hardware (knobs and handles).
- Designer will meet with homeowner(s) at local lighting showroom or online to select decorative lighting for project.
Design Phase (Phase 2)
Whether it’s a kitchen, bathroom or flooring, tile drawings will be created for homeowner(s) approval.
Construction Phase
- Contractor to begin demo on date agreed upon between homeowner and Contractor.
- Designer meets with Contractor to review details of the project.
- Designer meets with Electrician to review details of Electrical Lighting layout.
- After rough electrical, rough plumbing, drywall and paint have been completed.
- Designer meets with cabinet installers to review cabinet locations and finer details of the install.
- Cabinets get installed.
- Designer meets with countertop fabricator during the template (measure) process to make sure the details of the countertop match up with the desires of the homeowner(s) and follow the approved plans.
- Designer meets with tile installer to review details of the tile installation for the kitchen backsplash and/or bathroom tile.
- Finish plumbing and electrical installation includes; faucets, sink hook up, decorative lighting, can light trims, switches and outlets.
- Appliances get installed.
- Shower glass gets installed on bathroom projects.
- Contractor and Cabinet installer to complete punch list.
- Painter does final touch ups.
Homeowner(s) move in
It’s time to move into your beautifully remodeled kitchen and/or bathroom and live your life happily ever after.
Contact Us
Phone: 858-740-4536
Serving all of San Diego, CA
Contact your professional interior designer to get started today!
© 2025
All Rights Reserved | UNIQ Kitchen and Bath Designs

